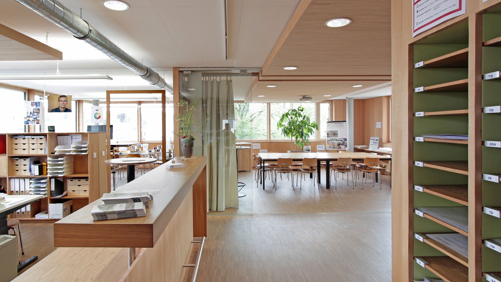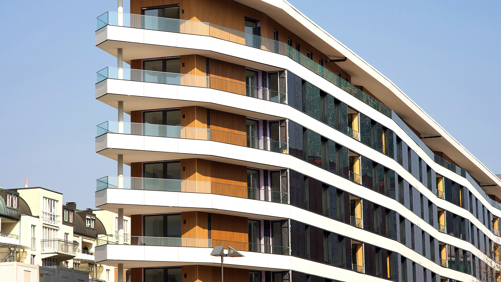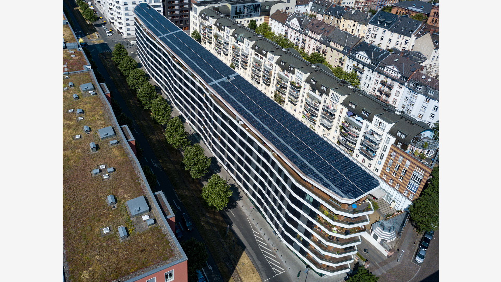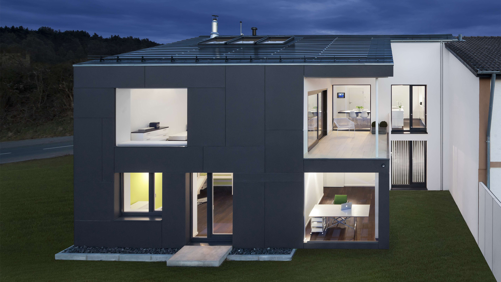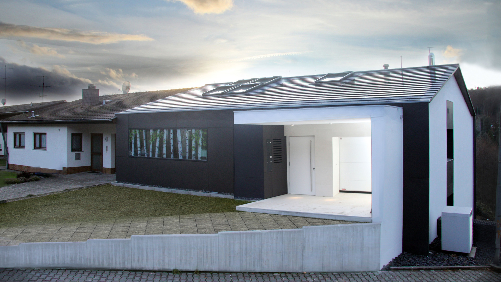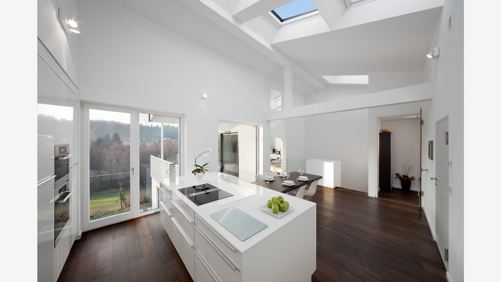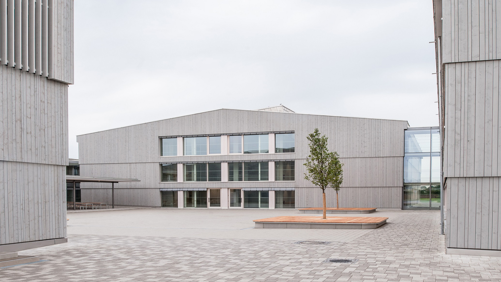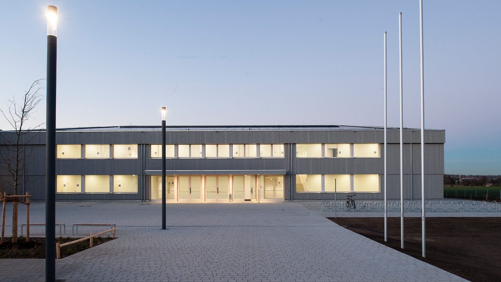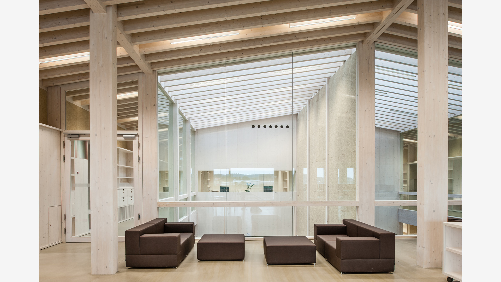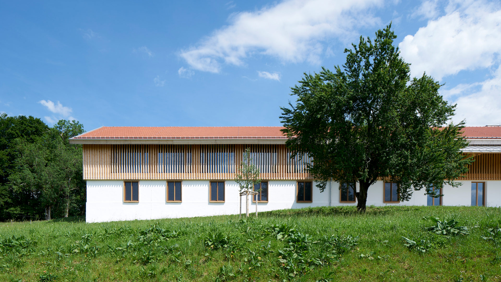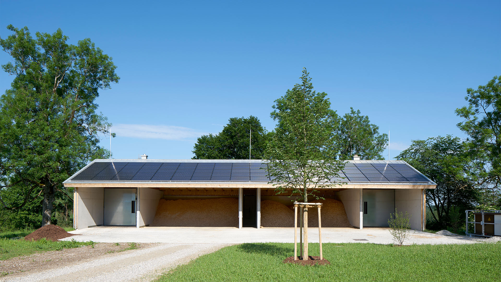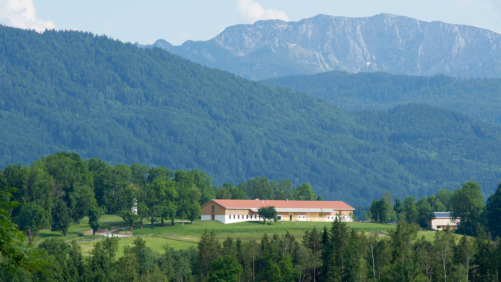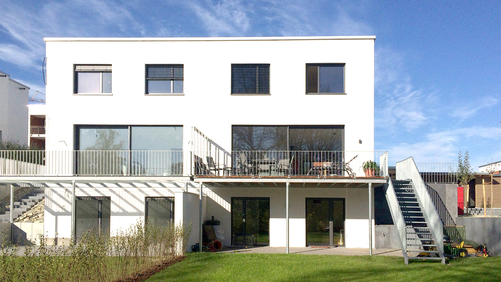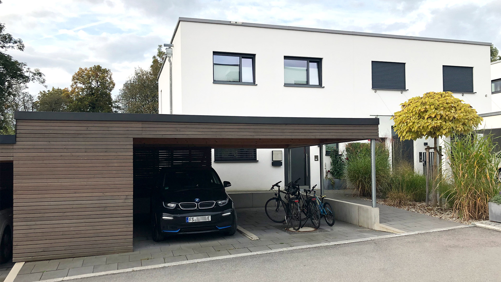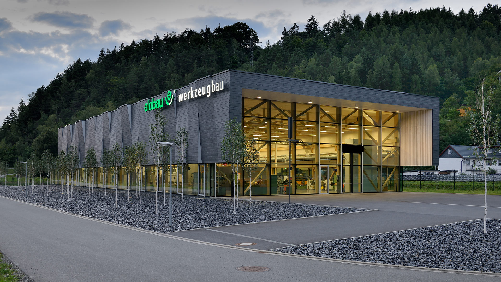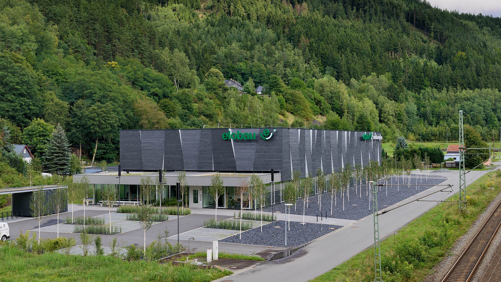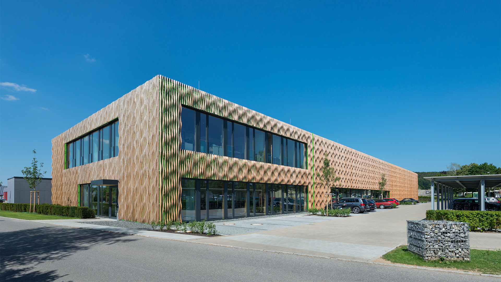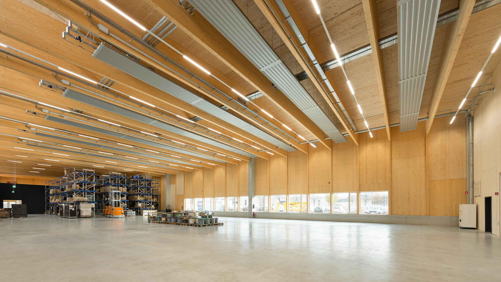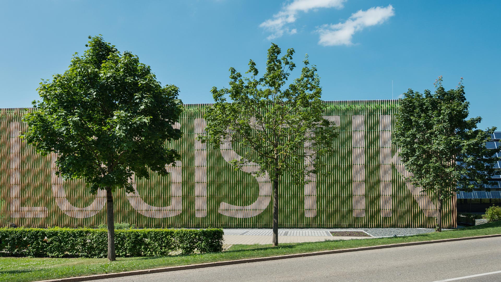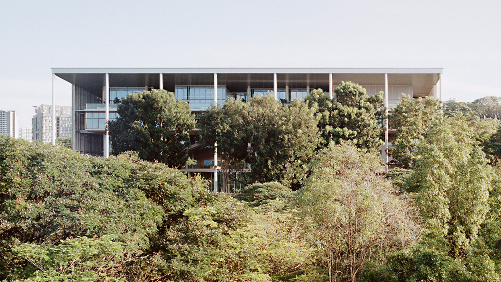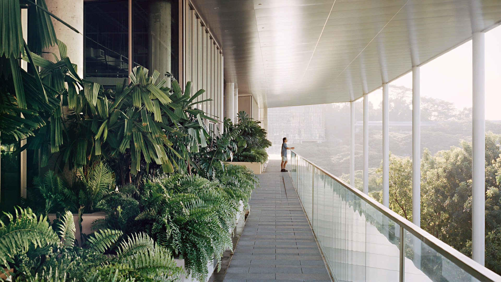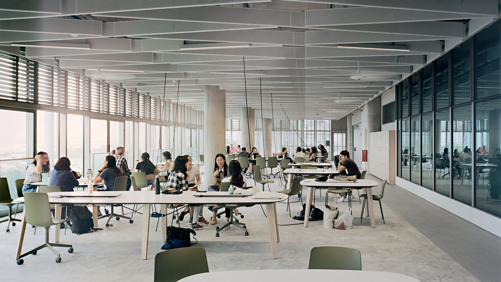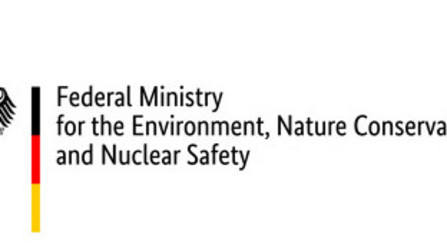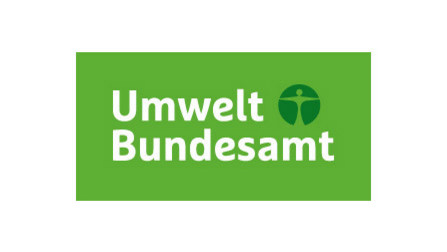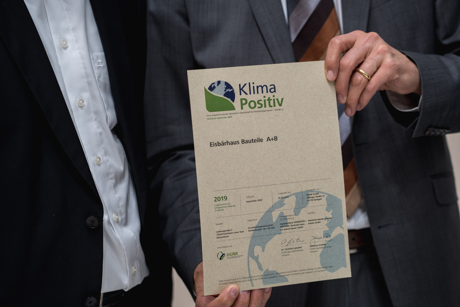By 2050, the building stock in Germany must be carbon neutral. But even today we can plan good, efficient buildings and design them in such a way that they are also carbon neutral in operation. This is good news which cannot be repeated often enough. In order to highlight such buildings that already meet these requirements and achieve carbon neutrality in operation, to present their success factors and to inspire others, there is the DGNB award "Climate Positive".
It is awarded by the DGNB for a period of one year to buildings that meet the technical requirements and provide the relevant evidence as part of a DGNB Certification for Buildings in Use.
Here we present selected pioneer projects:
Eisbärhaus A+B
- Award valid until September 2020
The Eisbärhaus was designed as a passive building comprising two units. Building materials were selected according to guidelines provided by the Austrian environmental association Umweltverband Vorarlberger Gemeindehaus. All exterior walls consist of wooden timbers treated with flocculated cellulose to provide thermal insulation (layer thickness: 42cm).
The commercial units are heated or cooled by using a technique called concrete core activation in combination with a reversible brine/water heat pump. Energy is extracted and stored in the ground. The ventilation system in the building is not connected to the heating system. Fresh air drawn into the building from outside is adjusted to room temperature in three steps before it is blown into the interior. To do this, energy from the air being extracted from the building is transferred to the pre-treated fresh air using a heat exchanger (heat recovery rate: 80-95%). The water for domestic use is heated by solar panels. Insofar as possible, electricity needed to operate the heat pump is generated by the solar units. Any systems with a bearing on energy use are managed by special software. The medium-term goal is energy self-sufficiency.
Aktiv-Stadthaus Speicherstraße
- Award valid until September 2020
The Aktiv-Stadthaus in Frankfurt is the first large apartment building in a city to be built according to the Efficiency House Plus standard. The first residents moved in during the summer of 2015. The aim of its innovative energy concept is to generate more renewable energy over the space of a year than is used by the building itself. Thermal energy for the heating system and hot water is generated by a heat pump that extracts excess heat from a wastewater pipe.
To minimise heating requirements and provide comfortable air quality, the flats are fitted with ventilation units that use heat recovery. As household electricity also accounts for a significant proportion of overall energy requirements, the flats were equipped with household appliances that adhere to the highest energy efficiency classes.
To generate renewable electricity, the building has a shed roof with ultra-efficient solar panels capable of providing up to 251 kWp of energy. The gently undulated south-facing facade features integrated photovoltaic modules offering a total output of 118 kWp.
energy + Home 1.0
- Award valid until September 2020
In 2011, a detached house built in Mühltal outside Darmstadt in the 1970s became the first of its kind to be restored and converted into an 'surplus energy' house complete with electric vehicle technology. Following the redevelopment, the building generates more energy than it requires. But this was not achieved by cramming the house full of new technology. It adheres to the highest interior standards and has a classic, timeless feel about it.
It was possible to make the house carbon-neutral by minimising its energy use thanks to 360° rock wool insulation and new windows. Air exchange is kept to a minimum by a central ventilation unit equipped with a heat recovery system. A key aspect of this concept is renewable energy. To provide heating, an air and water heat pump is used. The house is also fitted with a wood-burning stove and a heat exchanger. The rooms are heated with low-temperature underfloor panels. Any electricity required to operate the systems in the house is supplied by a solar energy unit on the roof.
Schmuttertal Grammar School Diedorf
- Award valid until September 2021
When the new grammar school building was erected in Diedorf, an 'integrated design process' was applied, demonstrating that it is possible to plan innovatively and sustainably and still ensure that available resources are used economically and sparingly throughout the entire life cycle of a building. The project planners turned to fundamental methods of design as a basis of decision-making. Their aim was to construct an environmentally friendly building that would also address common concerns.
Apart from focusing on significantly improving the energy efficiency of the building – such that it would become a surplus-energy school – the emphasis also lay in improving teaching and learning conditions. Aspects relating to the physical qualities of the building also played a pivotal role in the planning and implementation process. These included indoor air quality, acoustics, natural light, artificial light and adaptable room concepts (to allow spaces to be matched to teaching methods, particularly when introducing new learning models). The project is a testament to how operating and maintenance outlays can be minimised at a justifiable incremental cost.
Foundation Nantesbuch - Langes Haus
- Auszeichnung gültig bis September 2020
This was a different kind of project involving the transformation of an old farmhouse in the foothills of the Alps: the aim was to create a sustainable and (as far as possible) self-sufficient surplus-energy building. The Langes Haus development should also be able to operate entirely on local renewables. It was important that people attending the academy in the building feel comfortable in its seminar rooms, kitchen and bedrooms. Heating and visual comfort had to meet the highest standards. To answer the brief, Transsolar used unneeded wood in a 100-hectare forest next to the farm. The source of the renewable energy: wood chips.
The energy system developed for the building runs in parallel to the energy grid, resulting in a net energy surplus. Overall, this makes the Langes Haus project a 'surplus primary energy building'. If there's a cut in public electricity supplies, the building owners do not need to worry about the lights going out or occupants feeling cold. The building has its own unit for managing electrical loads and the electricity supply, and the system automatically jumps into action to control a wood-fired power system, photovoltaic units, electrical energy storage and any areas of restricted consumption. Effectively, this turns the old farm building into an 'energy island'.
CDS12 Residential Building
- Award valid until September 2021
To minimise electricity requirements, Building CDS12 was optimised to use more natural daylight and keep the need for artificial light to a minimum. Rooms in the building are illuminated using LED lamps. All technical equipment adheres to the highest energy efficiency classes. A conscious decision was made to not use active systems to cool the building, which instead relies on passive measures. It has an efficient external system to provide sun protection, which can be coordinated with night-time cooling: the thermal mass of the bare ceilings and floors can be activated such that even during hot spells in the summer, room interiors remain comfortable. The entire roof is equipped with solar panels that generate renewable energy. The system was positioned east to west, not only to optimise electricity production but also to allow the extremely flat construction to be fully integrated into the building such that it is not immediately obvious to the eye. In terms of travel options, residents have convenient access to bicycle storage directly next to the entrance in an area protected from the elements. There is also an electric car with a charging system.
Elobau building containing production hall and offices
- Award valid until September 2021
When Elobau asked Transsolar to conduct a study for its new production building, one key consideration was its energy vision: if possible, the new facility should rely entirely on renewable energy. The brief was not just to see if it would be possible to achieve a positive primary energy rating, but also to be as autonomous as possible in terms of heating, cooling and electricity.
The first area looked at for the study was the site's energy requirements based on measurements and simulations. This was used as a basis for a variety of solar power options that were examined. After experimenting with different effective storage capacities, it was ascertained that a solar system offering 150% net self-sufficiency could achieve electrical self-sufficiency levels of up to 80% – for an outlay that was justifiable in financial terms.
The new building was completed in 2016. As the development was built on an old industrial site, no new land was required. As a result, the plant was not only resource-efficient in construction terms, it also conserves resources in operation: it was built of wood and adheres to passive-house standards.
elobau Logistics Centre
- Award valid until September 2021
This new building only used wood in construction to minimise grey energy. It is now used for loading and unloading lorries and delivery vehicles. The heating system has been kept separate in the office area, which is located behind ceiling-high windows. By carefully positioning windows and skylight openings and controlling the phasing of night-time ventilation, the building does away with a mechanical ventilation system. Optimum use is made of natural light: the glass panels on the saw-tooth roof over the shop floor point north and are fitted with adjustable vertical blinds to provide the office and manufacturing areas with the required shade. This also saves energy needed for lighting. If more illumination is needed, the building is fitted with LED lamps, which are also dimmed depending on natural light levels.
The main method for heating the production hall is radiant ceiling panels suspended between the wooden trusses of the building frame. The offices are equipped with convector heaters. Heat is supplied by a biogas boiler in the plant network and biogas is produced from food leftovers. According to standards laid down under the German Energy Saving Ordinance (EnEV), the building undercuts guidelines by more than 90%.
School of Design and Environment - SDE4
- Award valid until September 2021
This extension to a School of Design & Environment building at the National University of Singapore is an outstanding example of a net zero-energy building (NZEB) in the tropics. The five-storey building is home to labs, design studios and workshops used by the departments of architecture and design. Construction of the building was optimised to facilitate lateral ventilation and comfortable natural light. An integral aspect of net zero-energy consumption is that conventional approaches to air conditioning have to be challenged. With this project, this resulted in the design of an innovative hybrid cooling system that ensures rooms are not under-cooled. The cooling strategy for the building focuses on circulating air more rapidly by using ceiling ventilators. Electricity consumption is reduced by opening windows when the weather is nice and only using air conditioning when required.
The roof is fitted with 1225 solar panels. These generate enough solar energy to cover the building's estimated annual energy requirements. Daily surpluses are fed back into the campus grid and used by surrounding buildings, which in return provide electrical energy at night. The building has been in use and achieved a positive energy balance since January 2019 and can operate with a surplus of approximately 30%.
Funding information (as of 4. April 2018)
This project was funded by the German Environment Agency and the Federal Ministry for the Environment, Nature Conservation and Nuclear Safety. The funding was provided by resolution of the German Bundestag.
The responsibility for the content of this publication lies with the authors.



