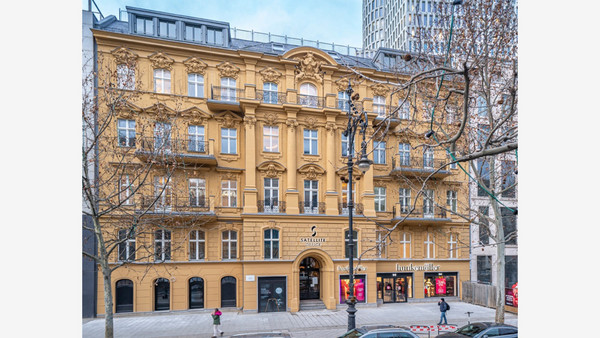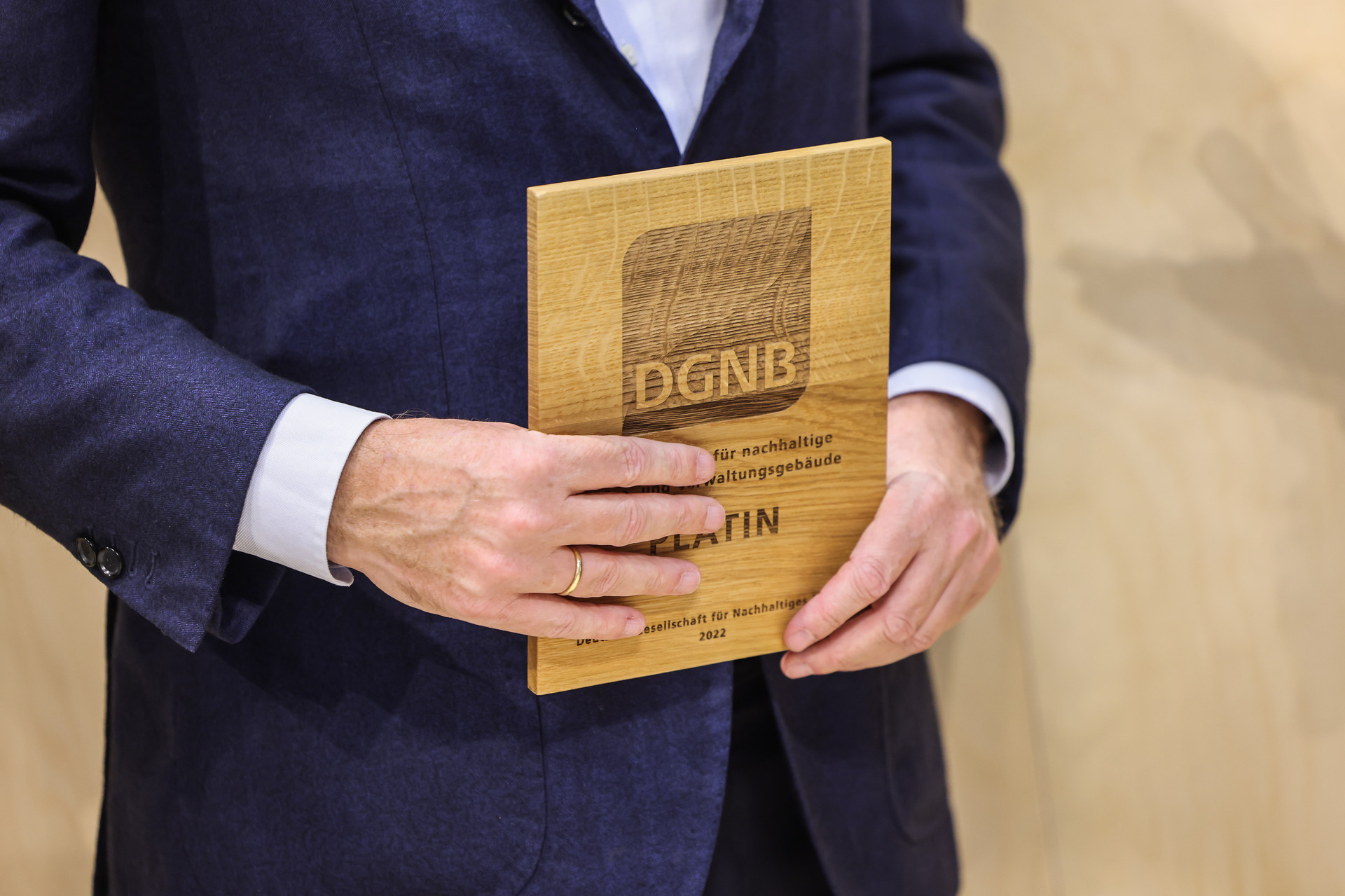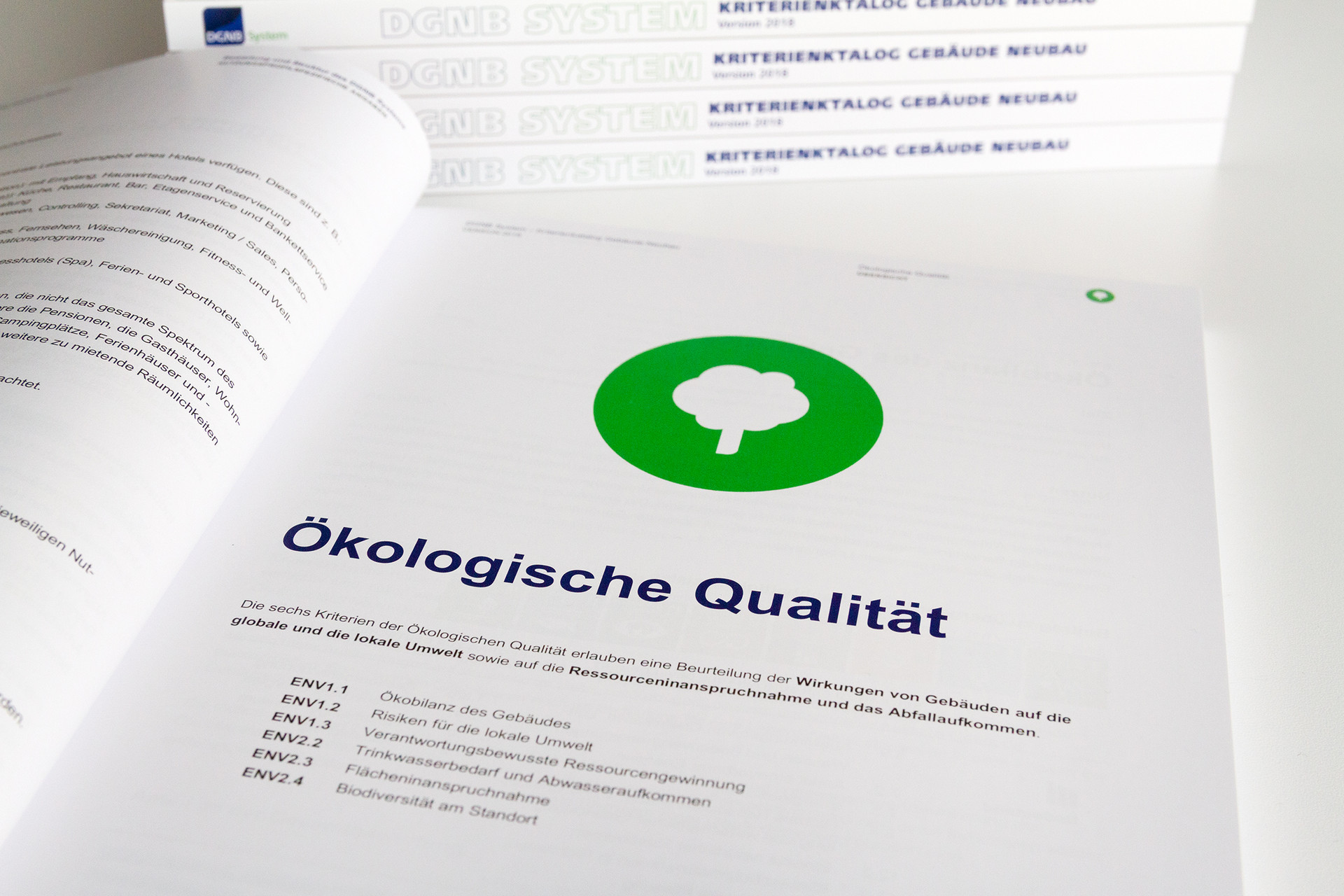Especially in city centres, buildings with only one use are relatively rare; often the individual floors are used for different purposes. While the lower floors are usually retail spaces, office space or flats are often found above. The respective special features must be taken into account in sustainable planning within the framework of a holistic sustainable approach. The scheme for mixed use can be used as a planning and optimisation tool.
Projects can be registered in the current market versions "New Construction of Buildings, Version 2018" as well as "New Construction of Buildings, Version 2023" and "Buildings In Use, Version 2020". For international projects "New Construction of Buildings, Version 2020 International" and "Renovation of Buildings, Version 2022 International" are applied.
- Contribution to climate action through reduced emissions of greenhouse gases over the entire life cycle
- High user comfort
- Increased well-being
- Increased attractiveness for employees
- Increased productivity and performance of employees
- Low vacancy risk
- High building flexibility due to e.g. easier adaptations in case of changes (operating processes; personnel)
- Lower costs for conversions
- Lower operating and maintenance costs
- Advantages when selling real estate
- Holistic consideration of all relevant sustainability requirements
- Transparent and independent quality award and assurance during planning, construction and operation
- Transparency with regard to ressource efficency and emissions
- Image gain
- Detailed building documentation
- Unique selling point compared to competitors
- Certification as an option for sustainable investments
- Contribution to the United Nations Sustainable Development Goals (SDGs)
- High value stability
- Higher return on investment
- High degree of future security through reduction of cost-intensive risks
In the scheme for newly constructed mixed-use buildings, the DGNB evaluates different uses very specifically according to the corresponding needs. This ensures a fair and comprehensible assessment. The scheme with the largest share of space determines the largest share of the assessment and is referred to as the primary use. Uses with a floor area share of the total DGNB assessment area ≥ 15 percent (secondary use) are additionally assessed with the corresponding scheme. Secondary uses < 10 percent of the DGNB assessment area (Version 2018) or < 200 square metres /400 square metres (for the MIX15 version < 15 percent) can be neglected. The application rules or system principles must be followed.
Partial certification
If a proper distinction can be made between the different uses, an application for partial certification can be submitted. The use that is to be assessed must be clearly defined and must be agreed with the DGNB on a case-by-case basis (project-specific certifiability enquiry – see DGNB website). The following parameters should be complied with:
- Separate energy performance certificates must exist for the different sub-areas
- Separate entrances to the building must exist
- Different uses can be identified, e.g. from the façade design
- Technical building equipment in the different sub-areas functions independently of each other

Mixed use application rules Version 2023
Selected DGNB certified projects

Mixed Use

Mixed Use
Available criteria sets in English
Project registration

To register a project, clients must first hire a DGNB Auditor. This auditor can then register the project. Auditors also accompany the entire process and take over the verification and submission to the DGNB. They are active worldwide and specialise in certain schemes.
The current DGNB Systems "New Construction of Buildings, Version 2018" and "Buildings In Use, Version 2020" apply. The current DGNB Systems "New Construction of Building, Version 2020 International" and "Renovation of Buildings, Version 2022 International" apply to international projects.
Your contact
Angelika Bandke
Senior Consultant Serial Certification
- Phone: +49-711-722322-44
- Email: A.BANDKE@DGNB.DE

