Sustainability, Innovation and Aesthetics: The award honours outstanding and exemplary achievements in architecture that have been developed on the basis of the three pillars of sustainability - ecology, economy and social aspects - and also demonstrate a high level of innovation and design quality.
In 2013, the prize was awarded for the first time by the German Sustainable Building Council in cooperation with the Stiftung Deutscher Nachhaltigkeitspreis e.V. ( i.e. German Sustainability Award Foundation).
Collegium Academicum, Heidelberg – Winner
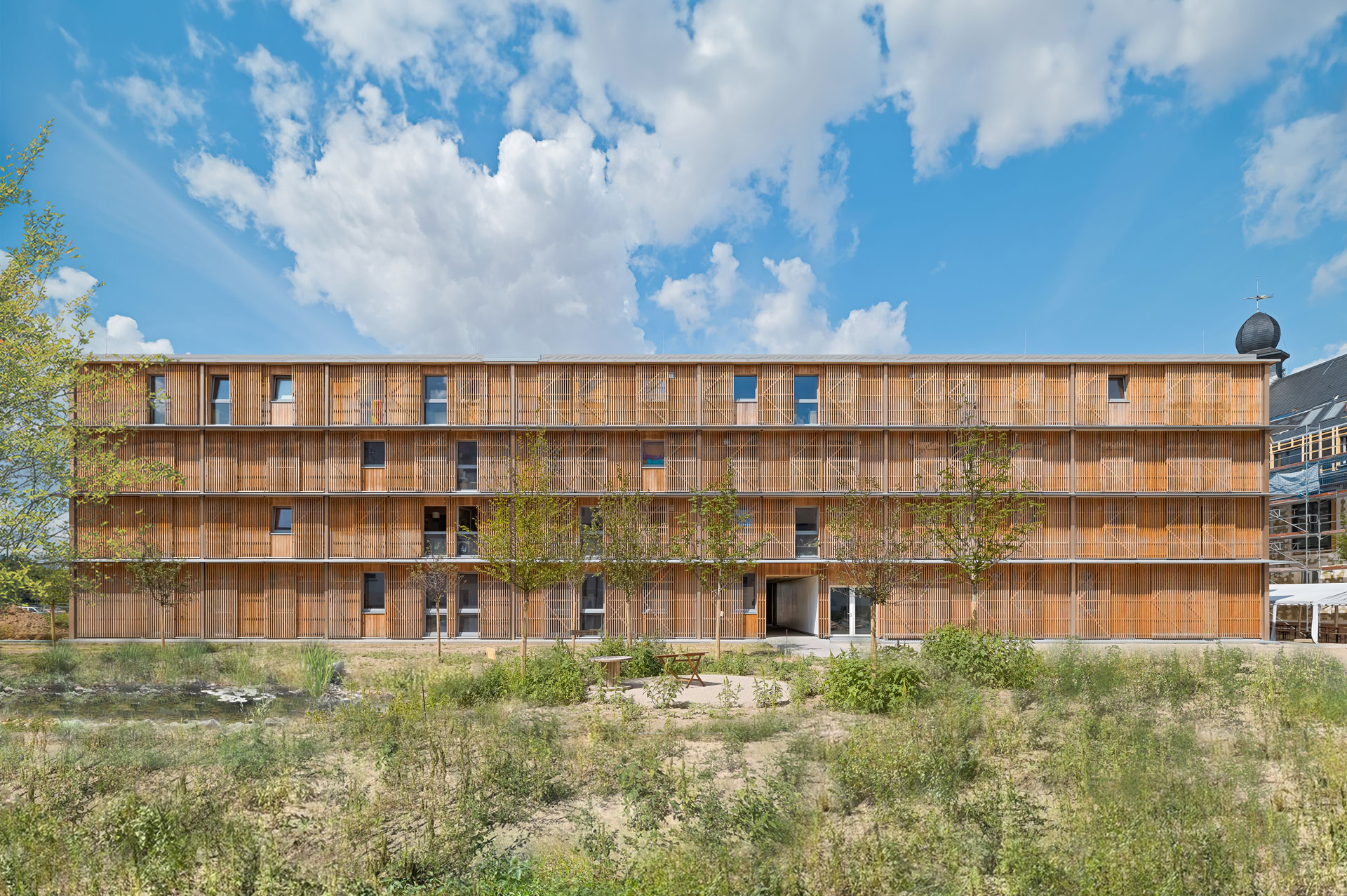
As part of the IBA Heidelberg (2012-2022), the Collegium Academicum was built on the site of a former US military hospital in the Rohrbach district of Heidelberg. It plays a key role in the revitalisation of the long-dormant district. [...] As the first and largest self-managed and self-financed student housing project, the project, which is being supervised by DGJ Architektur, is unique in Germany.
[...] The Collegium Academicum is a model for a socially just and socially educational district that implements all the parameters of sustainable construction, reuse and climate-adapted architecture in an exemplary manner.
Integratives Familienzentrum des Deutschen Kinderschutzbund e.V. (i.e. integrative family centre by the association 'Deutscher Kinderschutzbund e. V.'), Dresden – Finalist
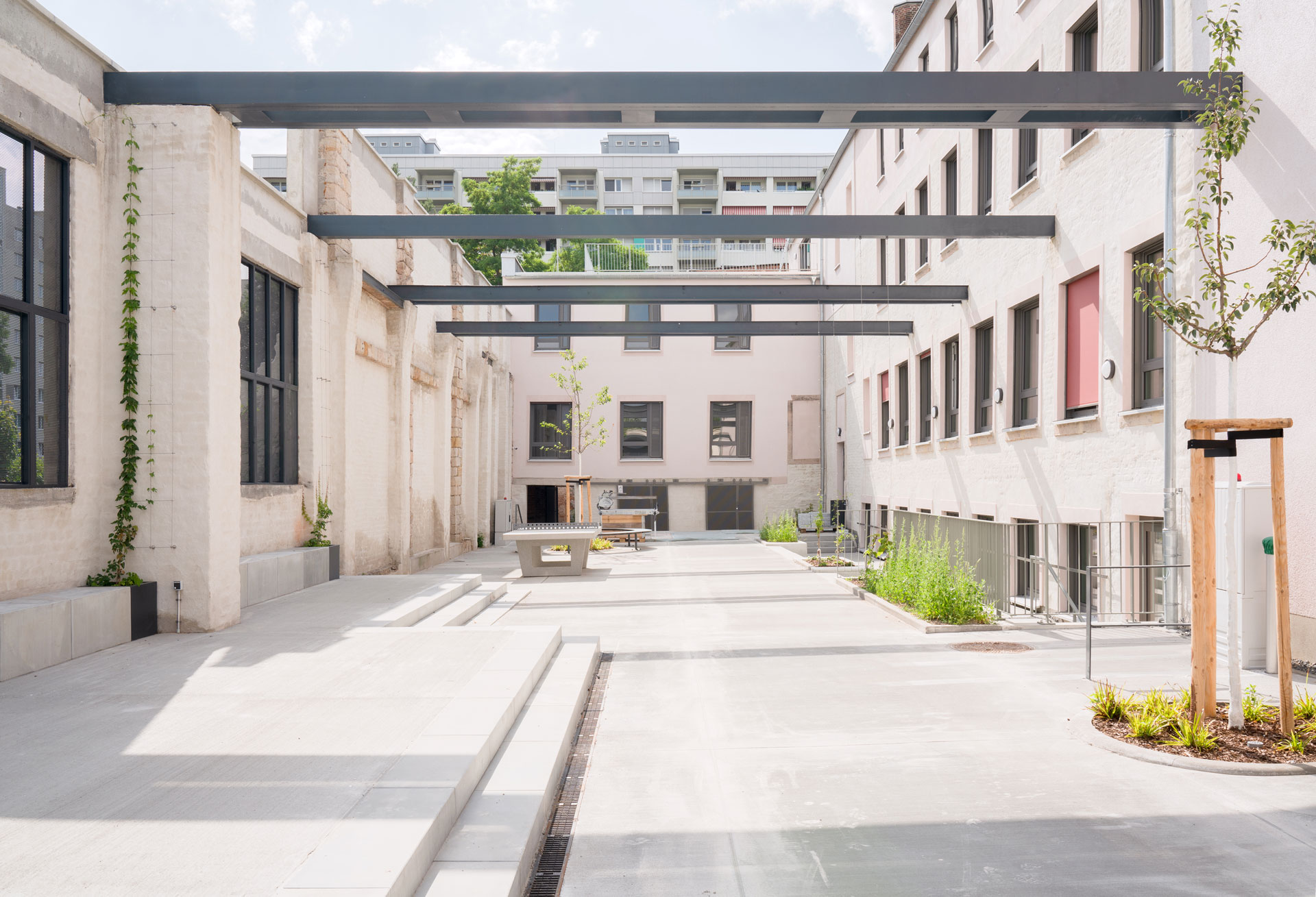
The integrative family centre by the association 'Deutscher Kinderschutzbund e. V.' in Dresden's Johannstadt district is a prime example of the successful transformation of a derelict industrial site into a lively place of social interaction. Under the planning of Alexander Poetzsch Architekturen BDA, the old factory site was reactivated and renovated and remodelled with the greatest possible respect for the existing building fabric.
[...] The innovative content of the project lies in the sensitive, minimal intervention in the existing building, which favours the reuse and further use of the existing building fabric. This not only saved material and energy that would have been required for demolition and new construction, but also reduced the investment costs compared to a comparable new building. In addition, no new surfaces were sealed, further minimising the ecological footprint of the project. The use of low-maintenance surfaces and built-in parts, as well as the avoidance of complex building services, also ensure the long-term stable and sustainable maintenance of the building.
Erweiterung Werk II Fa. elobau (i.e. Expansion of Plant II FA. elobau), Leutkirch – Finalist
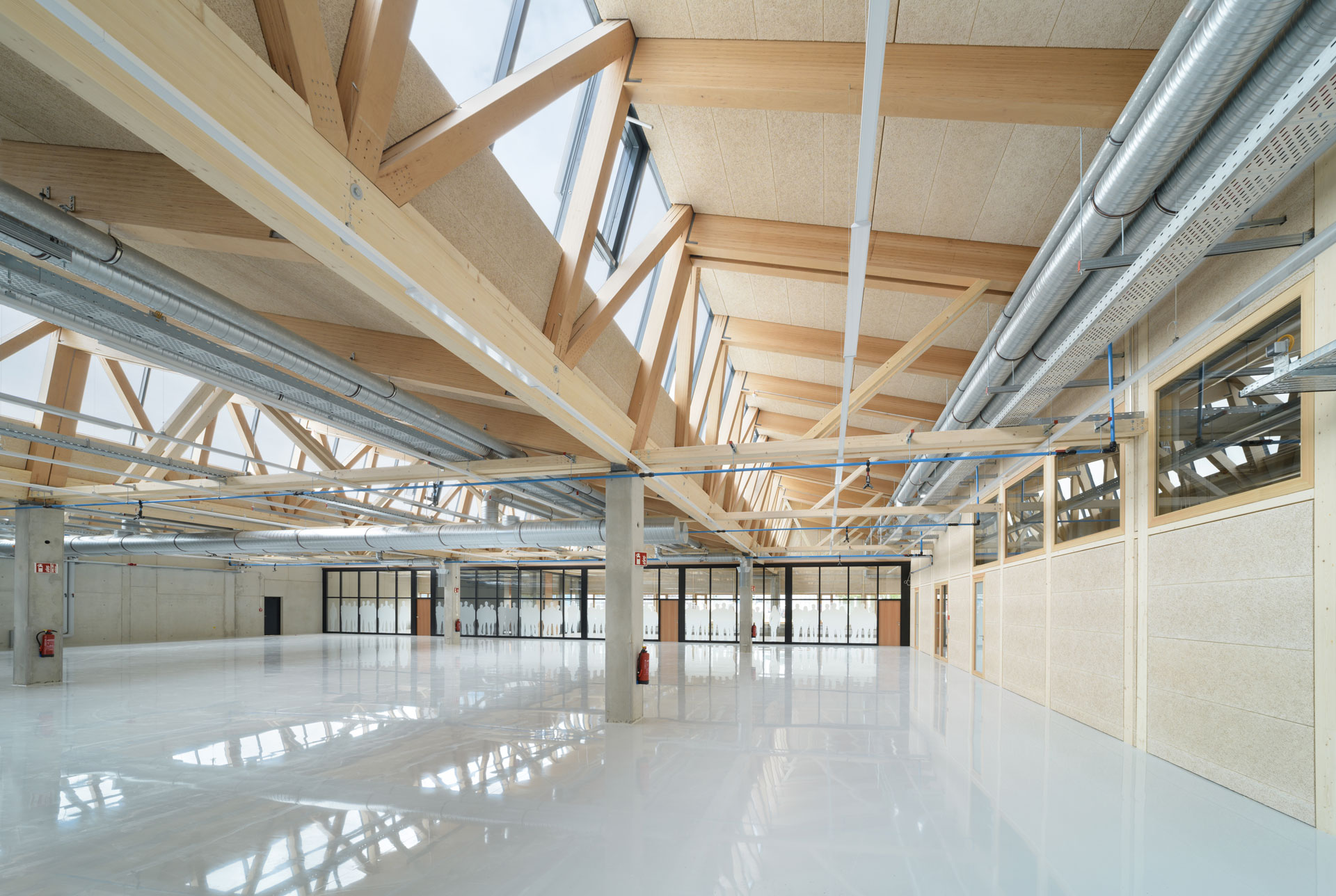
Together with the client, elobau GmbH & Co. KG, f64 Architekten and Stadtplaner GmbH have planned and constructed the extension to Plant II for sensor technology, which is exemplary in terms of the quality of stay for users, today's requirements for emission- and resource-efficient production and operation and, last but not least, the architectural quality and integration into the regional context.
The new single-storey extension comprises two halls with production and office workstations that can be flexibly accommodated in the halls. The orientation of the shed roof building, optimised on the basis of energy and daylight simulations, allows for glare-free lighting, meaning that artificial lighting can be largely dispensed with. The PV system on the south-facing roof surfaces covers the building's own electricity requirements. Additional energy requirements are covered by a nearby biogas plant. Fossil fuels are not used. The building thus achieves an energy-plus standard and climate-positive operation.
Hybrid flax pavilion, Wangen im Allgäu
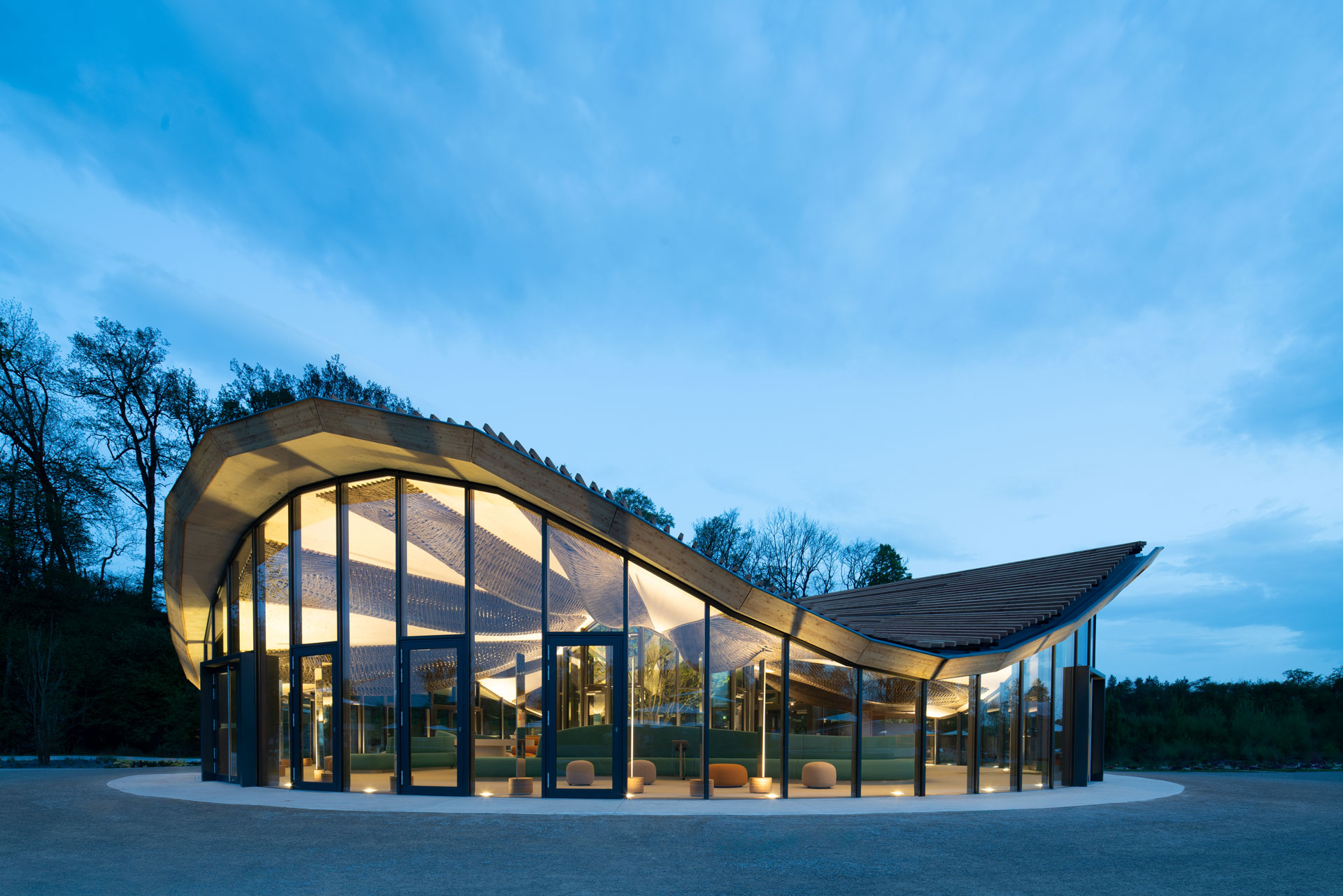
As the central exhibition building of the Wangen im Allgäu State Garden Show, the hybrid flax pavilion demonstrates how robotic manufacturing can be used to create material-efficient load-bearing structures from bio-based, locally available materials. The Institute for Computer-based Design and Construction (ICD) and the Institute for Load-bearing Structures and Structural Design (ITKE) at the University of Stuttgart have used integrative, computer-based planning methods to develop and realise the world's first hybrid of cross-laminated timber panels and natural fibre bodies.
[...] The roof structure of the hybrid flax pavilion shows how fast-growing natural fibres in material-hybrid structures can significantly reduce the use of building materials, in this case the composite partner wood. The non-destructive construction, which can be separated by type, allows the individual components to be used as reuse components.
Child day care centre Church 'Johanneskirche', Leverkusen
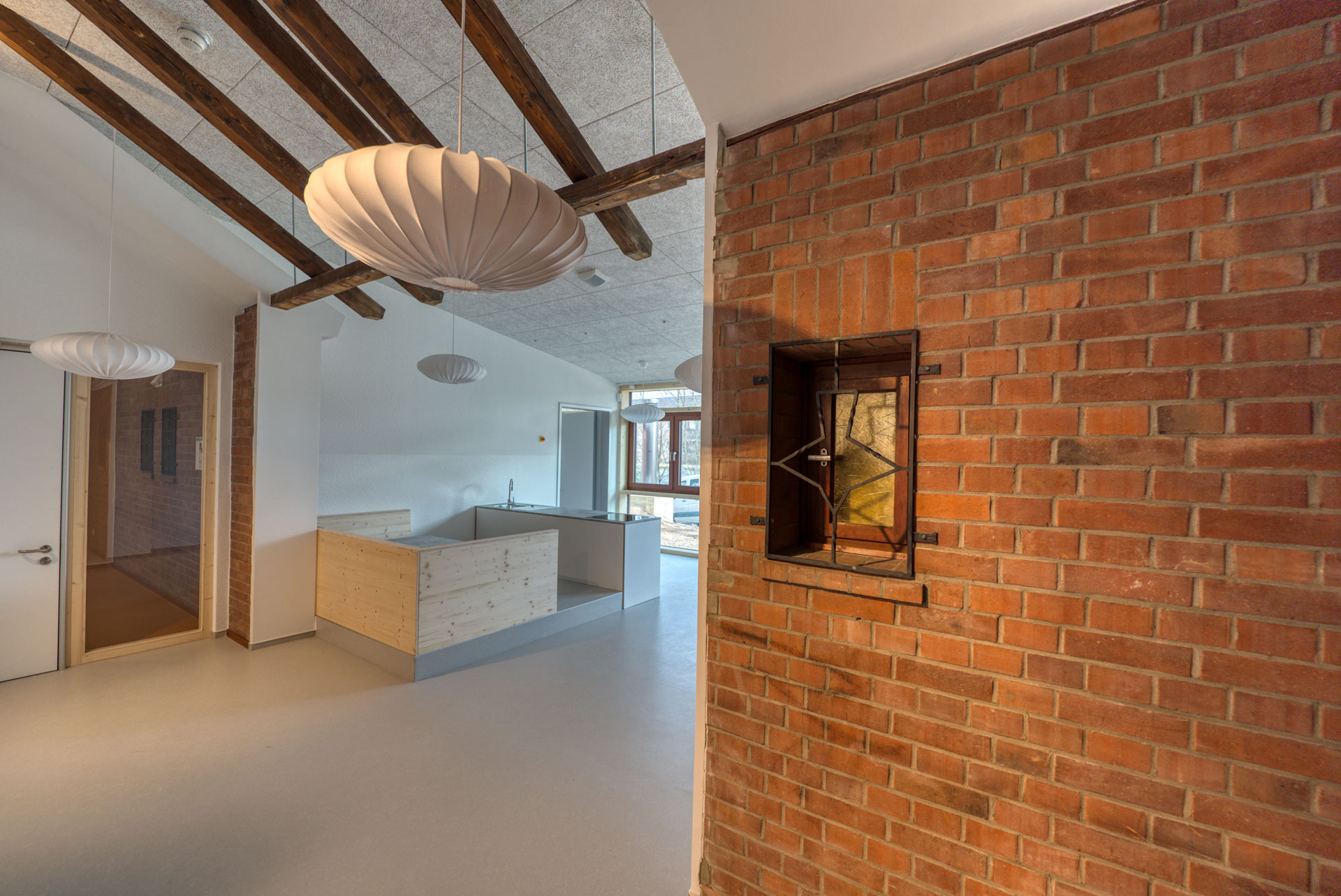
With the conversion of the Church 'Johanneskirche' in the Manfort district of Leverkusen into a day care centre, the Leverkusen church district of the Protestant Church in the Rhineland is making an architecturally and structurally relevant contribution to the conversion of deconsecrated listed churches. [...] zweipink Pink Architekten have revitalised this important church building in a resource-saving and flexible way by making clever use of the existing building and converting it into a children's day care centre.
This nomination successfully addresses the socially important and topical issue of the just transformation of church buildings. Church buildings must be used in a variety of ways in the future if they are to be preserved. This exemplary conversion to a children's day care centre places people and the social aspects of sustainability at the centre of the transformation. Another defining feature of the conversion is the option of reversibility, i.e. the reversible change of state of non-standard church installations and conversions.
Child day care centre „Weiße Stadt“ (i.e. White City), Oranienburg
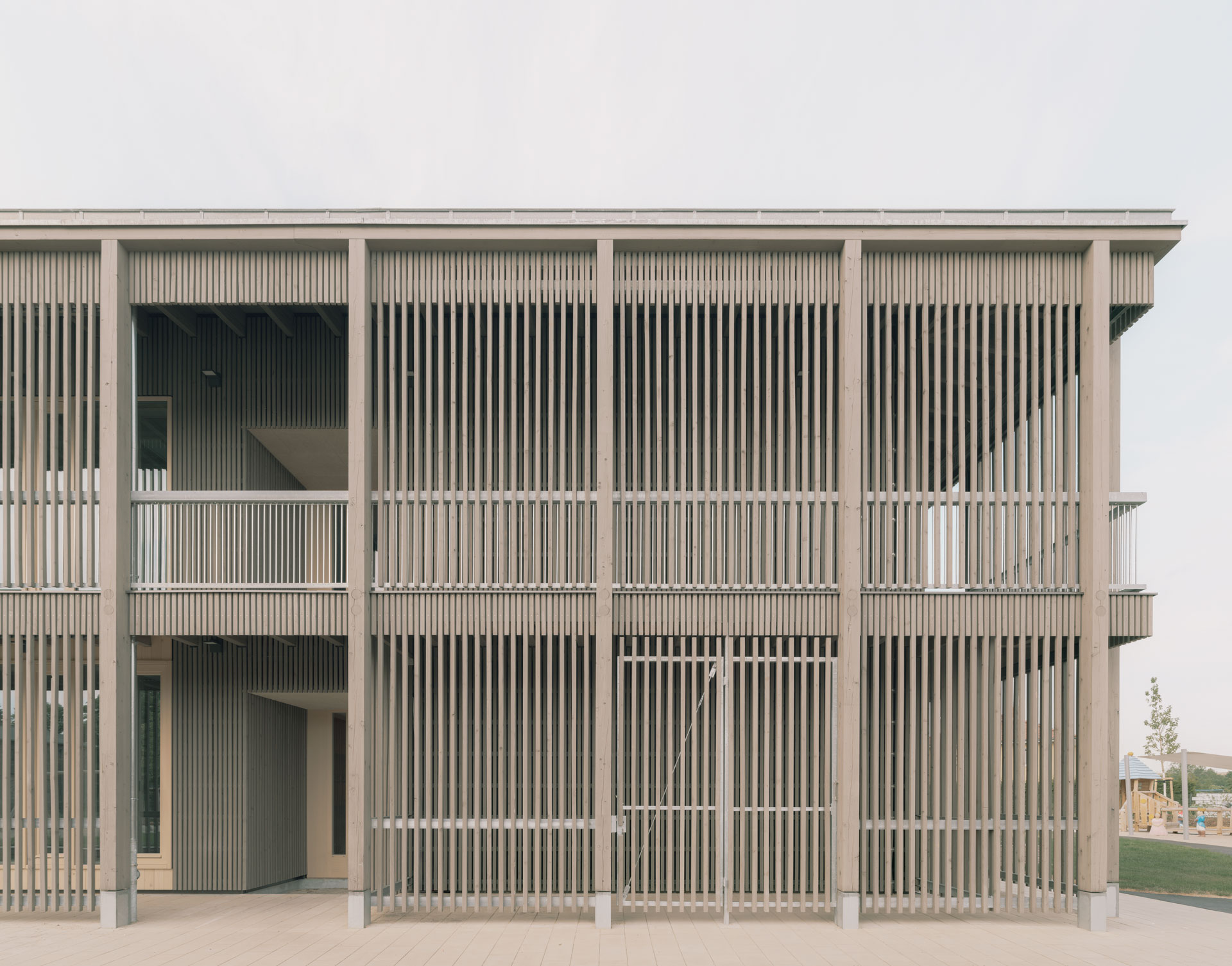
With the "White City" daycare centre, Knoche Architekten, together with the city of Oranienburg as the client, succeeded in implementing a local pioneering project for ecological and economical construction in an exemplary manner.
By accommodating the building in a compact two-storey structure surrounded by an external pergola, a transferable typological answer was also found for this important building task. [...] In a triad, the "Weiße Stadt" day care centre positions itself as a contemporary, environmentally conscious new building for society in terms of construction, atmosphere and operation.
Teaching hall „Verschnitt“, Bergrheinfeld
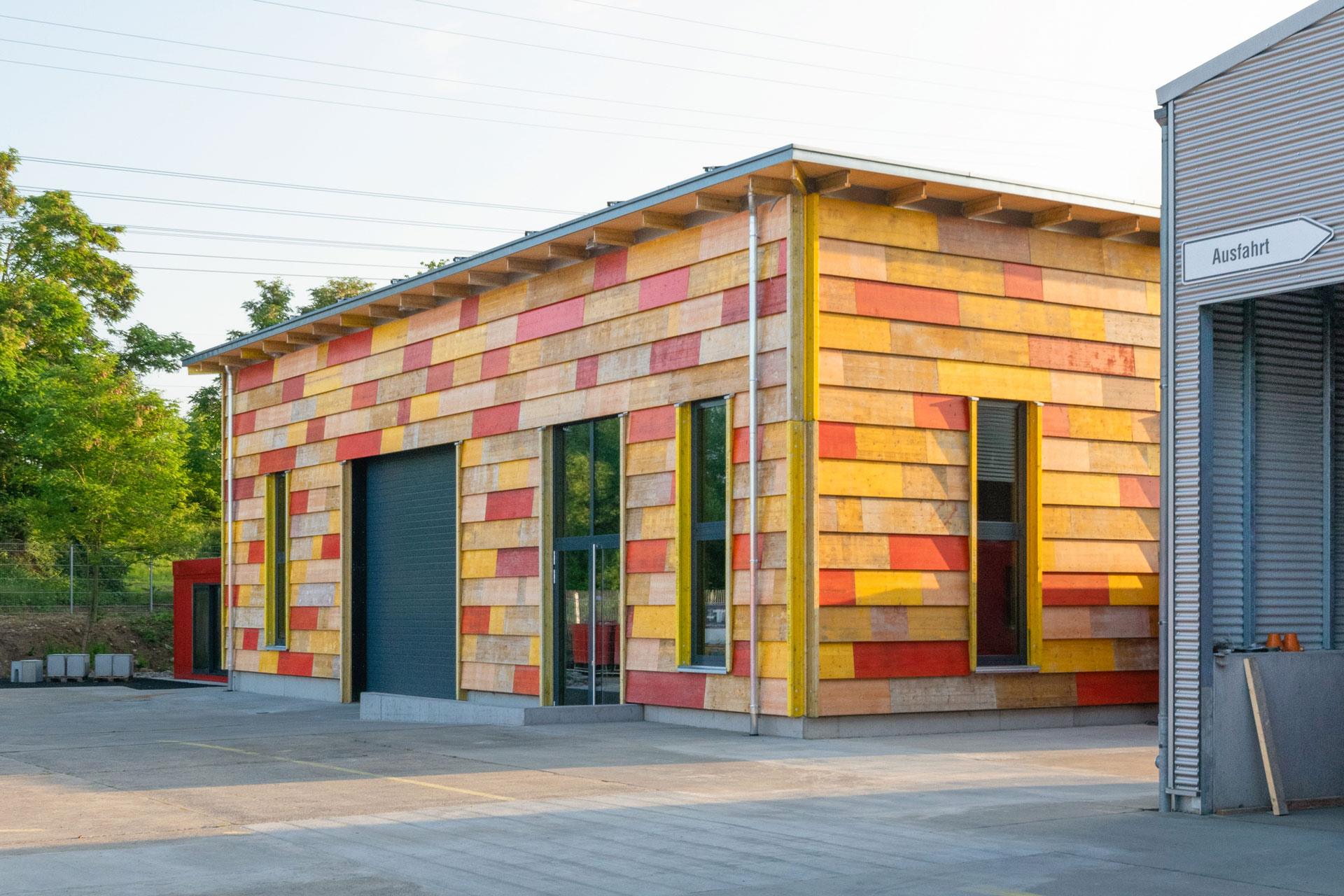
The Riedel Bau AG training hall has become a small solitaire in the typical grey world of industrial halls. Hidden away on the company premises, surrounded by grey industrial buildings, asphalt driveways and concrete storage areas, it really catches the eye as soon as it is seen.
[...] The fact that the concept originated from a youthful idea of the trainees of Riedel Bau AG and was then consistently designed and realised by the company's own trainees under the professional supervision of the ASAP Institute for Sustainable and Climate-Friendly Architecture gives the solitaire the icing on the cake. The jury is of the opinion that the small solitaire, with a floor area of just under 240 square metres, is an example of sustainably designed and built empty hall space for teaching and learning.
Montessori Centre , Nürnberg
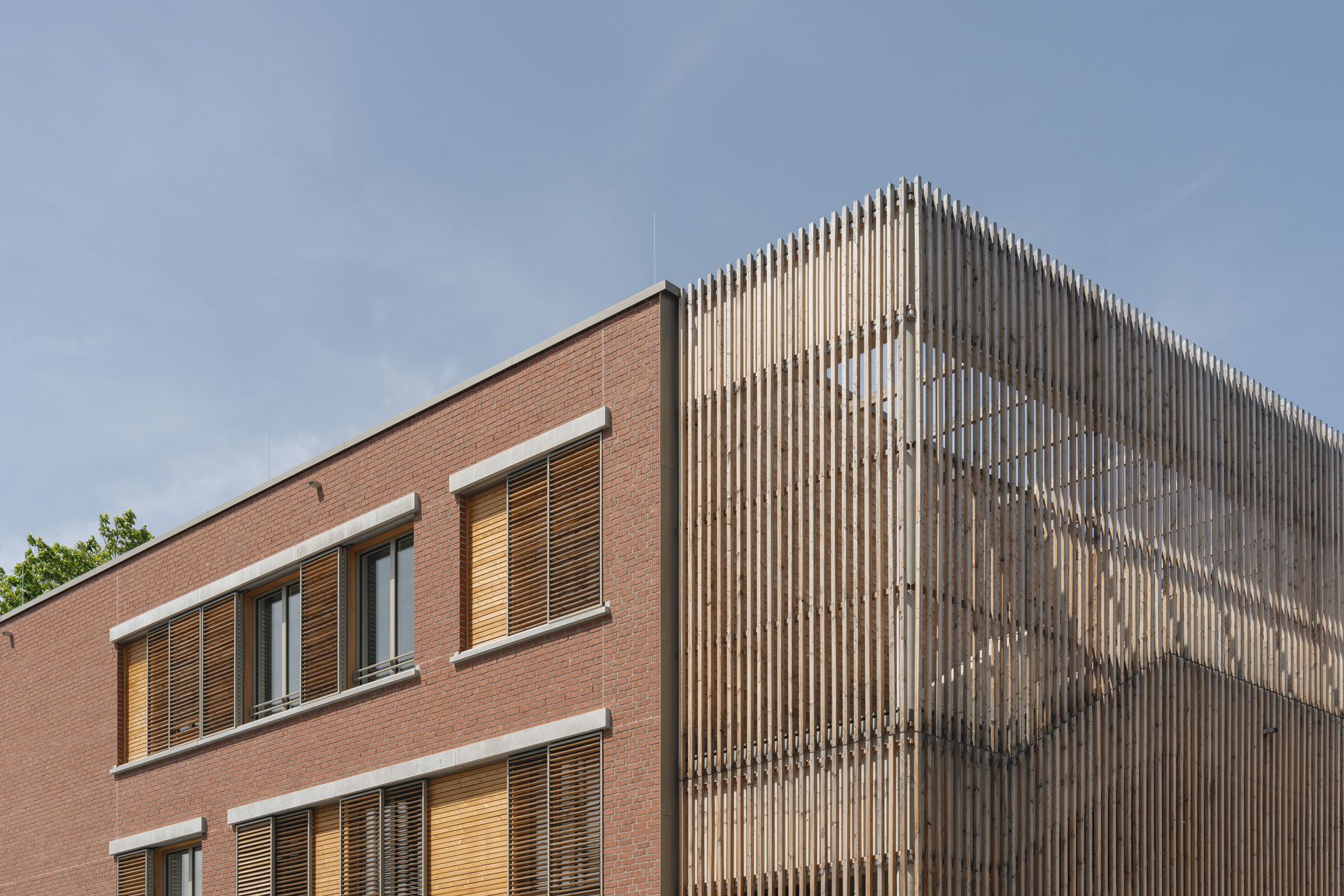
The new building of the Montessori Centre with the uses secondary school and kindergarten makes an architecturally and building-technologically relevant contribution to the current discourse on the planning and construction of school buildings. The three-storey Montessori Centre south of the railway tracks of Nuremberg East station with 2983 m² was planned by Diezinger Architekten GmbH.
[...] The objective of constructing a school building that combines flexibility in the room layout, a high quality of stay in the rooms, a diversity of indoor, intermediate and outdoor spaces with low maintenance and operating costs, as well as low CO2 emissions, can be achieved with a good planning team in cooperation with an ambitious client using low-tech concepts and is demonstrated in an exemplary manner by the Montessori Centre.
Sports and education campus, Bürstadt
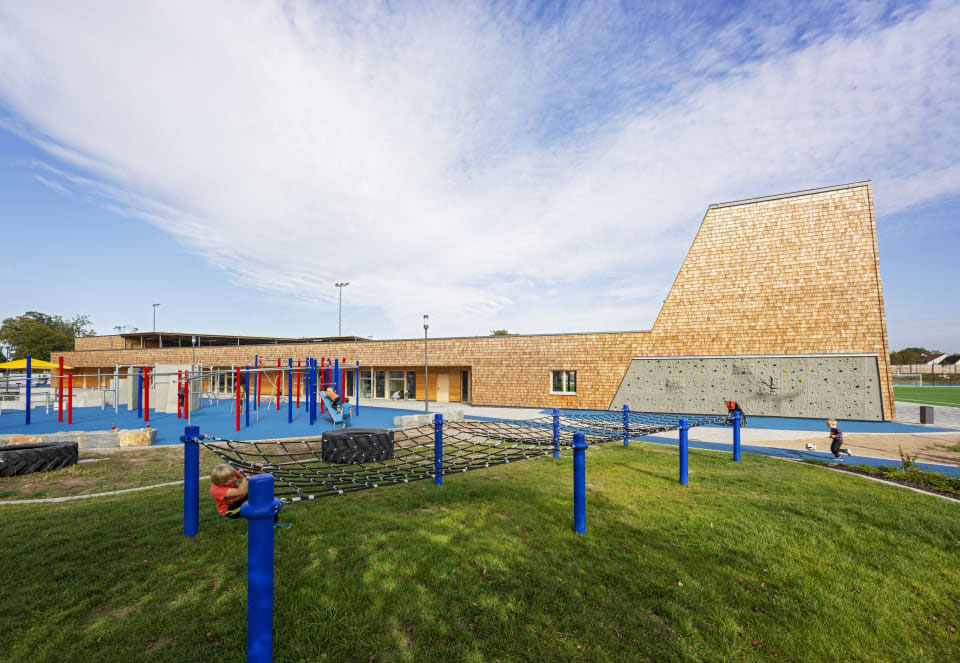
The functional buildings of sports facilities are often characterised by great triviality and one-dimensional requirements. Even new facilities are rarely an exception. The sports and education campus designed by the architectural firm prosa for the town of Bürstadt is a different story.
Both the overall facility, the utilisation concept and the climate and environmentally friendly construction method are planned and implemented in an exemplary manner. This begins with the floor slab made of recycled concrete, continues with the glulam construction and extends to the multi-layered exterior wall structure with wooden shingle cladding and blown-in insulation made of recycled paper. The partition walls made of rammed earth have a positive effect on the indoor climate, minimise acoustic interference and act as a thermal storage mass. All materials can be separated by type. Maintenance-intensive building services have been largely dispensed with. Nevertheless, the entire campus is climate-neutral thanks to the connection to a local heating network and a groundwater heat pump powered by PV electricity.
U-Halle, Mannheim - Winner

Warehouses are generally considered a "negative land load" during redevelopment. They are often demolished as a preparatory measure before the urban planning stage, so as not to stand in the way of future development. What is lost in the process is not only the so-called grey energy bound up in the building, but often the identity and the character of the atmospheric values.
Bundesgeschäftsstelle Deutscher Alpenverein (i.e. Federal Office of the German Alpine Association), München-Schwabing - Finalist

With its new federal office in Munich-Schwabing, the German Alpine Association (DAV) is making an architecturally and building-technologically relevant contribution to the transformation of existing buildings. Element A Architekten have revitalised and added storeys to the four-storey administration building with underground car park from the 1970s in a way that conserves resources.
Revitalisation Congress Center Hamburg, Hamburg - Finalist

Revitalisation and the associated long-term use of our existing buildings is one of the most important architectural tasks of our time. If we really want to succeed in the transformation to a carbon-neutral built environment, we must learn to continue to use existing structures, refurbish them in terms of energy and adapt them to changing needs in order to preserve them in the long term. The project "Revitalisation of the Congress Center in Hamburg" deals with this task in an exemplary manner.
Kunstraum (i.e. Art room) Kassel

One danger with exhibition buildings is that architectural ambition can overshadow the actual exhibits. This was not the case with the new art room at Kassel University, which was planned by the Vorarlberg architectural firm Innauer Matt Architekten after winning a competition. The result is a simple cube made of dark glazed wood that blends unpretentiously into the listed building. Despite all the reduction of means, the result was nevertheless (or perhaps precisely because of this) an architectural treasure chest of a very special kind and - dare we say it - a beautiful and certainly identity-forming house.
Wilhelm-Arnoul-Schule, Mörfelden-Walldorf

In the course of the renovation and extension of the Wilhelm-Arnoul primary school by opus Architekten, the school community was involved in an intensive participatory process. Together with the preservation of the existing building, the project is judged to be groundbreaking and sustainable. In addition to the refectory, auditorium and all-day area, clusters have been created that go beyond the classrooms to form communal areas with cloakrooms, kitchens and a teacher support point for the individual year groups of five classes each.
Gymnasium (Grammar school) Frankfurt Nord, Frankfurt am Main

With three school buildings, a refectory and a three-field sports hall, the Frankfurt Nord Gymnasium (grammar school) is currently Europe's largest school with a modular timber hybrid construction. The room modules offer the best conditions for flexible use as a "travelling school": after the grammar school moves out, the school building will serve as alternative accommodation for other schools.
Der Holzhut – Company headquarters and operating site, Rottenburg-Ergenzingen

The headquarters and premises of the family-owned company Hald & Grunewald in Rottenburg-Ergenzingen are an excellent demonstration of how resource- and emission-efficient new construction for industry and commerce can succeed. Renewable raw materials were used both for structural elements and for extensions. The resources required for operation are minimised and are partly covered by an independent supply.
Residential and commercial building Buggi 52, Freiburg

The provision of affordable and socially balanced housing in combination with resource-conserving construction is currently one of the most important challenges facing society. In Freiburg, this was taken up in the Buggi 52 residential and commercial building project. With their design, Weissenrieder Architects created a showcase project, both in terms of innovative construction and a high mix of uses, accommodating different types of flats, a kindergarten and a supermarket on the ground floor, including a play area on the partially greened roof of the supermarket.
Woof & Skelle: Ensemble of buildings for social housing & day care centre, Bremen

The Ellener Hof district in Bremen-Osterholz is a social-ecological model district with high demands on circular and resource-saving construction. With their design for the Woof & Skelle building ensemble, consisting of a five-storey and a two-storey building for social housing and a day-care centre, ZRS Architekten Ingenieure provide proof that social, ecological and economic sustainability can work.
Hotel Wilmina, Berlin – Winner –

Hotel Wilmina is located in a former women's prison in Berlin. Grüntuch Ernst Architekten initiated the project and took on the difficult legacy of the building. By consistently combining modern architecture with the existing building stock, they have succeeded in transforming a formerly oppressive place of justice into an inner-city recreational space with few structural interventions and maximum preservation of the substance. The building is an excellent example of how to densify existing buildings with a minimal carbon footprint, while at the same time unsealing and renaturalising surrounding areas.
Rathaus Korbach (i.e. Korbach City Hall) – Top 4 –

The new city hall in the Hanseatic city of Korbach is one of the pioneers of the urban mining principle, according to which the existing building stock is seen as a reservoir of raw materials. It is worth noting that the architectural competition for the renovation of the medieval building and the addition of an extension explicitly called for a careful use of space and resources - even though the demolition of the 1970s extension had already been decided at the time of the competition.
Erweiterungsbau Landratsamt Starnberg (i.e. Extension to Starnberg District Administration Office) – Top 4 –

The extension of the Starnberg district administration office is a project that is characterised in its form, materiality and conception by the sensitive handling of the existing building and its further thinking. The hybrid of wood, steel and concrete in modular construction, completed in 1987, was designed by the architectural firm Auer Weber and extended in 2021. The existing building has already won awards for its architectural quality, and the extension now ensures its continued use.
IGS integrierte Gesamtschule (i.e. IGS integrated comprehensive school), Rinteln – Top 4 –

The school building for the integrated comprehensive school in Rinteln, Lower Saxony, is characterised by the consistent use of a wood-concrete hybrid construction method both inside and out, making future-oriented and climate-friendly architecture not only visible but also tangible for pupils, parents and teachers.
Einfach Bauen (i.e. Building simply), Bad Aibling – Winner –

If we really want to make the transition to a carbon-neutral built environment, we need to learn not only to replace conventional materials with more resource-efficient ones, but also to dispense with individual layers and complicated building technology from the outset. The "Einfach Bauen" project in Bad Aibling addresses this issue in an exemplary manner.
Casa Rossa Chemnitz – Top 3 –

The rescue of a dilapidated building on the verge of collapse, the careful treatment of the existing fabric and the respectful continuation of the construction work are all part of the exemplary character of the refurbishment of the Gründerzeit building in the block perimeter structure in Chemnitz. The intelligent concept and the fearless approach show in an exemplary way how to deal with a building ruin, which one can only hope will set a precedent.
Recyclinghaus ( i.e. recycling house), Hanover – Top 3 –

The "Recyclinghaus" in Hanover, a two-storey detached house in the Kronsberg district of Hanover, is a prototype for experimental construction and a real laboratory for new possibilities and potentials of the most diverse types and dimensions of recycling. The recycling house is an example of the responsibility and willingness to experiment on the part of builders and architects in the urgently needed search for new answers to reducing the consumption of resources and the "grey energy" caused by construction in new buildings.
SKAIO, Heilbronn – Winner –

Built as part of the 2019 German National Garden Show in Heilbronn, SKAIO was Germany's tallest timber skyscraper at the time of its completion. Awarded a DGNB Gold Certificate and a DGNB Diamond, the project is a model for the performance of urban timber construction.
UNIQUE³, Saarbrücken – Top 3 –

The UNIQUE³ project is a listed building complex of the former Siemens branch in Saarbrücken, which was considered unfit for energy renovation and had stood empty for a long time. It has been revitalised into a high quality residential area. It also achieves local climate improvements through extensive unsealing and roof greening.
Walden 48, Berlin – Top 3 –

Walden 48 in Berlin is a very successful example of inner-city infill development in a noisy location, with high architectural quality. The project sets standards in terms of fire protection with its visible timber structures and the absence of rendering, which also simplifies and reduces costs.
Alnatura Campus – Neubau der Alnatura Arbeitswelt (i.e. New construction of the Alnatura working environment) – Winner –

The Alnatura Arbeitswelt building in Darmstadt is Europe's largest office building with a rammed earth facade and integrated geothermal wall heating. The building impresses with its extraordinary holistic quality, which is future-oriented and comprehensively explores the possibilities of sustainable construction.
Baugemeinschaft Z8 – Holzhaus Leipzig-Lindenau – (i.e. Building community Z8 – Wooden house Leipzig-Lindenau) Top 3 –

Buildings are usually erected as wooden structures in residential areas. The Z8 project, on the other hand, develops its architectural concept from a decidedly urban context.
Library Kressbronn at Lake Constance - Top 3 -

The library in Kressbronn is an example of high quality and sustainable architecture in a rural setting. At the same time, the renovation of a barn preserves the character of the townscape by maintaining the ensemble effect with the neighbouring inn.
Rathaus Freiburg (i.e. Freiburg City Hall) – Winner –

The DGNB jury recognises the exemplary nature of Freiburg City Hall. As the first net-plus-energy public building in the world, it scores points for the implementation of both ecological and architectural standards.
Futurium, Berlin – Top 3 –

The future museum Futurium presents sustainable building in Germany in an aesthetically pleasing way. Its innovations and technical concepts become visible and comprehensible to the visitor.
Hamburg Heights – Height 1 – Top 3 –

In the case of the former "Spiegel Verlagshaus" in Hamburg, now Height 1, the DGNB jury recognises how the divergent objectives of building culture and energy refurbishment have been achieved together - and within the strict requirements of heritage conservation.
Collaborative Sustainable Construction - wagnisART, Munich - Winner -

The "wagnisART" cooperative housing project in Munich is regarded as exemplary in many respects in Germany. The intensive involvement of future residents in the planning process through workshops, goal definition and decision support measures has resulted in a remarkable architecture that promotes community. The topic areas of the three-pillar model of sustainable construction are very well integrated in many areas of the 138-apartment site.
50Hertz Netzquartier, Berlin – Top 3 –

The "50Hertz Netzquartier" administration building in Berlin successfully combines the demanding challenges of sustainable construction with an architectural and urban identity. In addition to its outstanding sustainability concept, the building also stands out for its innovation and design quality. A participatory approach was taken to the interior design, creating different working environments with different functions and qualities for employees.
Bremer Punkt - serial pilot project for sustainable urban development, Bremen - Top 3 -

The pilot project "Bremer Punkt" represents an intelligent solution for affordable housing as well as socially and urbanistic successful strategies for urban district development. Thanks to the flexible layout, four to eleven apartments can be combined in a variety of ways in one building complex. The individual apartment groups and the possibility of communal living projects create a new form of living together for the users.
Schmuttertal-Gymnasium Diedorf (i.e. Schmuttertal Grammar School in Diedorf) – Winner –

The Schmuttertal Grammar School in Diedorf is a plus-energy building with a modular design that allows the school's educational concept to be adapted to changing conditions.
+e Kita Marburg | Solarraupe – Top 3 –

In the case of the "Solarraupe" day-care centre in Marburg, the jury praised the successful combination of long-term energy optimisation and distinctive, carefully designed architecture.
AKTIV-STADTHAUS, Frankfurt – Top 3 –

The AKTIV-STADTHAUS in the centre of Frankfurt am Main is regarded as one of the most innovative multi-storey residential buildings in Europe. It is considered a power plant because it produces more energy than it consumes.
RESIDENTIAL HOUSE, Pforzheim – Winner –

The project "Generalsanierung und Aufstockung Wohnhochhaus in Pforzheim" (i.e. "General renovation and extension of an apartment block in Pforzheim") addresses a widespread problem in the post-war building stock: dealing with old buildings in need of renovation.
CUBITY, Versailles/Frankfurt – Top 3 –

A student residence of the future: CUBITY! The student-developed modular building is made of renewable materials and combines an innovative energy concept with intelligent solutions for affordable housing.
ENERGIEBUNKER (i.e. ENERGYBUNKER), Hamburg-Wilhelmsburg – Top 3 –

The ENERGIEBUNKER in Hamburg-Wilhelmsburg illustrates the energy transition in an innovative way by making the techniques and processes of electricity and heat generation easily accessible and thus deliberately open to visitors.
HOF8, Taubertal – Winner –

The PlusEnergy farm in the Tauber valley is a prime example of the innovative and ecological renovation of a farm.
ELBARKADEN, Hamburg (i.e. ELBE ARCADES, Hamburg) – Top 3 –

The ELBARKADEN in the HafenCity in the Hanseatic City of Hamburg combine a variety of uses under one roof.
AM URBAN, Berlin – Top 3 –

Located in the heart of Berlin's Kreuzberg district, the AM URBAN complex has been renovated and redeveloped in partnership with private and public developers.
KUNSTMUSEUM Ravensburg (i.e. Ravensburg ART MUSEUM)
– Winner –

The Ravensburg ART MUSEUM naturally combines the demands of urban design quality with the objective of sustainable construction.
EPISCOPAL YOUTH OFFICE DON BOSCO, Mainz – Top 3 –

With the construction, the Episcopal Ordinariate of Mainz is following the pastoral guideline on sustainability: "The Integrity of Creation".
WOODCUBE, Hamburg – Top 3 –

The highly innovative use of wood means that the Woodcube is 100% recyclable.
Your contact
Katrin Wolf
Manager Trade Fairs, Events and Partnerships
- Phone: +49-711-722322-38
- Email: K.WOLF@DGNB.DE
